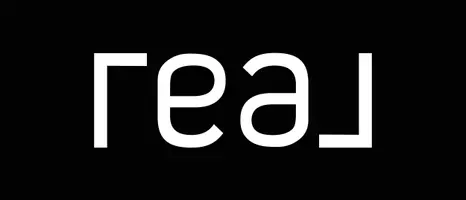For more information regarding the value of a property, please contact us for a free consultation.
Key Details
Property Type Single Family Home
Sub Type Detached
Listing Status Sold
Purchase Type For Sale
Square Footage 3,315 sqft
Price per Sqft $262
Subdivision London Village
MLS Listing ID 455301
Sold Date 04/14/25
Bedrooms 4
Full Baths 3
HOA Fees $41/ann
HOA Y/N Yes
Year Built 2016
Lot Size 1.000 Acres
Acres 1.0
Property Sub-Type Detached
Property Description
Exquisite Smart Home Retreat with Saltwater Pool & Spa! Step into luxury with this stunning 4-bedroom, 3-bathroom home, office, formal dining room, and a bright breakfast area. Tile flooring throughout with luxury laminate in bedrooms. Designed for both comfort and entertainment, the chef's kitchen boasts double ovens, a spacious island with a sink, and premium finishes throughout. Enjoy resort-style outdoor living with a 38'x18' saltwater pool and spa, featuring a 7-ft hot tub and Hayward Omnilogic WiFi controls for effortless relaxation. The professionally landscaped backyard is an oasis, complete with elevated garden beds for growing fresh vegetables, a charming pergola, and an outdoor TV enclosed in a weatherproof storm shell. A concrete pad with an in-ground basketball hoop and designated boat/RV parking add to the home's versatility. Inside, custom plantation shutters add a timeless elegance that catches the eye. This home is equipped with a Vivint Security System with outdoor cameras, a WiFi-controlled sprinkler system, a Nest Thermostat, and WiFi-enabled garage doors for ultimate convenience and security. LED holiday lighting and hurricane shutters provide year-round comfort and protection. Additional highlights include a 3-car garage, an upgraded HVAC system (2023), a Tuff Shed for extra storage, and improved drainage with a full gutter system. Every detail of this home has been carefully designed for luxury, efficiency, and comfort. Experience elegance, technology, and resort-style living—schedule your private tour today!
Location
State TX
County Nueces
Community Gutter(S)
Interior
Interior Features Home Office, Open Floorplan, Split Bedrooms, Breakfast Bar
Heating Central, Electric
Cooling Central Air
Flooring Laminate, Tile
Fireplace Yes
Appliance Double Oven, Dishwasher
Laundry Washer Hookup, Dryer Hookup
Exterior
Exterior Feature Hot Tub/Spa, Sprinkler/Irrigation, Rain Gutters, Storage
Parking Features Attached, Garage, Rear/Side/Off Street
Garage Spaces 3.0
Garage Description 3.0
Fence Wood
Pool Concrete, In Ground, Pool
Community Features Gutter(s)
Utilities Available Natural Gas Available, Sewer Available, Septic Available, Water Available
Amenities Available Other
Roof Type Shingle
Porch Covered, Patio
Building
Lot Description Subdivided
Story 1
Entry Level One
Foundation Slab
Sewer Public Sewer
Water Public
Level or Stories One
Additional Building Pergola, Storage
Schools
Elementary Schools London
Middle Schools London
High Schools London
School District London Isd
Others
HOA Fee Include Common Areas
Tax ID 453900020060
Security Features Security System,Smoke Detector(s)
Acceptable Financing Cash, Conventional
Listing Terms Cash, Conventional
Financing Conventional
Read Less Info
Want to know what your home might be worth? Contact us for a FREE valuation!

Our team is ready to help you sell your home for the highest possible price ASAP

Bought with CORE Coastal Realty



