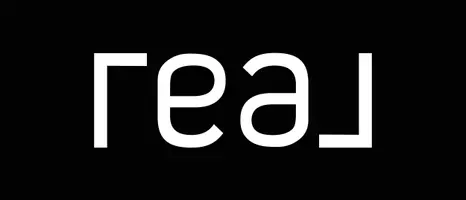For more information regarding the value of a property, please contact us for a free consultation.
Key Details
Property Type Single Family Home
Sub Type Detached
Listing Status Sold
Purchase Type For Sale
Square Footage 2,193 sqft
Price per Sqft $176
Subdivision Padre Island #4
MLS Listing ID 454725
Sold Date 04/04/25
Style Ranch,Traditional
Bedrooms 3
Full Baths 2
Half Baths 1
HOA Fees $11/ann
HOA Y/N Yes
Year Built 2005
Lot Size 7,405 Sqft
Acres 0.17
Property Sub-Type Detached
Property Description
REMODELED HOME ON NORTH PADRE ISLAND! It doesn't get much better than that! This 3-bedroom 2.5-bath plus an additional bonus room offers a fully remodeled kitchen and bathrooms. Circular driveway, and covered backyard patio with a jacuzzi hot tub! Walk in from a fun day at the beach to your own oasis! This home offers an open-concept kitchen leading into the living and dining room. The kitchen has beautiful granite countertops, stainless steel appliances, gas stove, lots of storage space and a spacious pantry. Additionally, there is an extra BONUS room right off of the living area that can be used for an office, workout room, or entertainment area! Walk into the primary suite with an attached full bath that has dual sinks, bathtub, walk-in shower and closet. The two guest bedrooms share a full bath and a half - for additional guest use. Enjoy the warm summer months outside on the back covered patio or take a dip in the hot tub. Come experience island life from the beach to local restaurants and events! This is one home you will not want to miss! Come Coast Awhile... right here!
Location
State TX
County Nueces
Community Curbs, Gutter(S)
Interior
Interior Features Home Office, Window Treatments, Breakfast Bar, Ceiling Fan(s), Kitchen Island
Heating Central, Electric
Cooling Central Air
Flooring Tile
Fireplaces Type Decorative
Fireplace Yes
Appliance Dishwasher, Gas Cooktop, Disposal, Microwave, Refrigerator, Range Hood
Laundry Washer Hookup, Dryer Hookup
Exterior
Exterior Feature Hot Tub/Spa
Parking Features Attached, Concrete, Front Entry, Garage, Garage Door Opener, Other
Garage Spaces 2.0
Garage Description 2.0
Fence Wood
Pool None
Community Features Curbs, Gutter(s)
Utilities Available Sewer Available, Water Available
Amenities Available Other
Roof Type Shingle
Porch Covered, Open, Patio
Total Parking Spaces 6
Building
Lot Description Subdivided
Faces West
Story 1
Entry Level One
Foundation Slab
Sewer Public Sewer
Water Public
Architectural Style Ranch, Traditional
Level or Stories One
Additional Building None
Schools
Elementary Schools Flour Bluff
Middle Schools Flour Bluff
High Schools Flour Bluff
School District Flour Bluff Isd
Others
HOA Fee Include Boat Ramp,Common Areas
Tax ID 6129-0236-0160
Acceptable Financing Cash, Conventional, FHA, VA Loan
Listing Terms Cash, Conventional, FHA, VA Loan
Financing Cash
Read Less Info
Want to know what your home might be worth? Contact us for a FREE valuation!

Our team is ready to help you sell your home for the highest possible price ASAP

Bought with Mustang Island Realty



