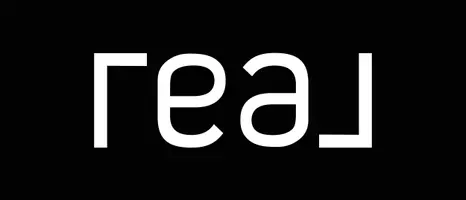For more information regarding the value of a property, please contact us for a free consultation.
Key Details
Property Type Single Family Home
Sub Type Detached
Listing Status Sold
Purchase Type For Sale
Square Footage 2,342 sqft
Price per Sqft $189
Subdivision Spring Estates
MLS Listing ID 452823
Sold Date 04/02/25
Bedrooms 4
Full Baths 2
Half Baths 1
HOA Fees $12/ann
HOA Y/N Yes
Year Built 2005
Lot Size 10,018 Sqft
Acres 0.23
Property Sub-Type Detached
Property Description
WHERE GRACE MEETS THE GREEN! This stunning stucco and stone home is nestled on River Hills Golf & Country Club's Green Number 11, offering a peaceful and picturesque setting with private cart path access, and stunning views of golf course greens, tee boxes and pond....all from the covered back porch and your own sparkling pool. You're sure to see an array of wildlife while enjoying the incredible sunrise with your morning coffee OR unwinding in the evenings while enjoying a refreshing beverage! As you step through the grand 13-foot mahogany front door, you are greeted by an open, inviting interior with soaring boxed ceilings and 18-inch tile flooring. Beautiful crown molding & meticulously crafted woodwork by Tony Lam add a touch of sophistication throughout the home. The split bedroom layout ensures privacy, with the master suite being particularly spacious. The master bath features double vanities set on granite countertops, a separate jetted tub, and a glass-block tiled shower. The large walk-in closet is a standout, offering an abundance of built-in storage space. The second bath is well-appointed with tiled counters and a tub/shower combination with a tile surround. The kitchen is a chef's dream, featuring a decorative island, stainless steel appliances, including a five-burner gas stove and stainless vent hood. With plenty of cabinetry, a walk-in pantry, and a breakfast bar, this kitchen is designed for both function and style. The home also boasts two dining areas, perfect for hosting guests or sharing a quiet evening meal. The laundry room is generously sized offering lots of cabinet space and a sink. Step outside to where your back patio features a stunning wood detailed ceiling and amazing pool. This home is truly a blend of luxury and comfort, and perfect for enjoying life on the Green!
Location
State TX
County Nueces
Interior
Interior Features Split Bedrooms, Breakfast Bar, Kitchen Island
Heating Central, Electric
Cooling Central Air
Flooring Tile
Fireplaces Type Wood Burning
Fireplace Yes
Appliance Dishwasher, Electric Oven, Electric Range, Gas Cooktop, Disposal, Microwave, Range Hood
Laundry Washer Hookup, Dryer Hookup
Exterior
Exterior Feature Sprinkler/Irrigation
Parking Features Front Entry, Garage, Garage Door Opener, Rear/Side/Off Street
Garage Spaces 2.0
Garage Description 2.0
Fence Metal
Pool In Ground, Pool
Utilities Available Sewer Available, Water Available
Amenities Available None
Roof Type Shingle
Porch Covered, Patio
Building
Lot Description On Golf Course, Subdivided
Story 1
Entry Level One
Foundation Slab
Sewer Public Sewer
Water Public
Level or Stories One
Schools
Elementary Schools Calallen
Middle Schools Calallen
High Schools Calallen
School District Calallen Isd
Others
HOA Fee Include Other
Tax ID 834500010420
Acceptable Financing Cash, Conventional, FHA, VA Loan
Listing Terms Cash, Conventional, FHA, VA Loan
Financing Cash
Read Less Info
Want to know what your home might be worth? Contact us for a FREE valuation!

Our team is ready to help you sell your home for the highest possible price ASAP

Bought with Mirabal Montalvo & Associates



