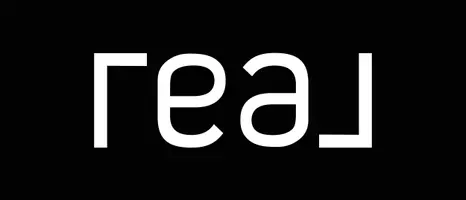For more information regarding the value of a property, please contact us for a free consultation.
Key Details
Property Type Single Family Home
Sub Type Detached
Listing Status Sold
Purchase Type For Sale
Square Footage 3,339 sqft
Price per Sqft $236
Subdivision Summer Breeze Estate Ph 2
MLS Listing ID 454463
Sold Date 04/01/25
Style Mediterranean
Bedrooms 4
Full Baths 3
Half Baths 1
HOA Y/N No
Year Built 2019
Lot Size 1.040 Acres
Acres 1.04
Property Sub-Type Detached
Property Description
Step into luxury with this one-of-a-kind PINTEREST Inspired Custom Built Home where every handle, cabinet, drawer, door, shelf, closet, & detail of this property has been painstakingly considered, offering a truly unrivaled design to create a home that is as functional as it is stunning. Wow your guests as they enter this sprawling property featuring a dramatic living area with large panoramic windows flooding the space with natural light, and floor-to-ceiling cabinetry that elevates both style and storage. Adjacent, the
Culinary Kitchen & Dining area seamlessly integrate with the main room, offering the perfect setting for entertaining, conversation, and casual dining. Home features 8' interior/exterior doors throughout, 2 private offices, 2 primary bedrooms, a Jack & Jill bathroom, and 5 thoughtfully designed hallways that provide an elegant separation of space. The drop zone and spa-like master retreat add functionality and relaxation, while the oversized 4-car garage and additional parking ensure plenty of room for vehicles and storage. The outdoor space is equally impressive! A massive 1,066 sq. ft. covered patio with soaring ceilings also features a wood-burning stone accent fireplace, outdoor television enclosure, an oversized outdoor kitchen area, an outdoor shower, and breathtaking, unobstructed views of your FUTURE POOL. The expansive backyard offers the perfect retreat for relaxation and play, complete with ample room for pets to roam. Stop dreaming and start living in this unparalleled property—your future home awaits! Contact your favorite REALTOR for the full features list and schedule your private tour. ~Drone Tour Available upon request!~
Location
State TX
County Nueces
Interior
Interior Features Home Office, Open Floorplan, Split Bedrooms, Cable TV, Window Treatments, Ceiling Fan(s), Kitchen Island, Programmable Thermostat
Heating Central, Electric
Cooling Central Air
Flooring Carpet, Tile
Fireplaces Type Wood Burning
Fireplace Yes
Appliance Electric Oven, Electric Range, Gas Cooktop, Microwave, Refrigerator, Range Hood, Dryer, Oven
Laundry Washer Hookup, Dryer Hookup
Exterior
Exterior Feature Dog Run, Outdoor Kitchen
Parking Features Attached, Garage, Garage Door Opener, Rear/Side/Off Street
Garage Spaces 4.0
Garage Description 4.0
Fence Wood
Pool None
Utilities Available Natural Gas Available, Septic Available, Water Available
Roof Type Shingle
Porch Covered, Patio
Total Parking Spaces 10
Building
Lot Description Cul-De-Sac, Interior Lot, Irregular Lot
Faces Northwest
Story 1
Entry Level One
Foundation Slab
Water Public
Architectural Style Mediterranean
Level or Stories One
Additional Building None
Schools
Elementary Schools Flour Bluff
Middle Schools Flour Bluff
High Schools Flour Bluff
School District Flour Bluff Isd
Others
Tax ID 851500010040
Security Features Security System Owned,Security System,Smoke Detector(s)
Acceptable Financing Cash, Conventional, VA Loan
Listing Terms Cash, Conventional, VA Loan
Financing Cash
Read Less Info
Want to know what your home might be worth? Contact us for a FREE valuation!

Our team is ready to help you sell your home for the highest possible price ASAP

Bought with Group One Real Estate



