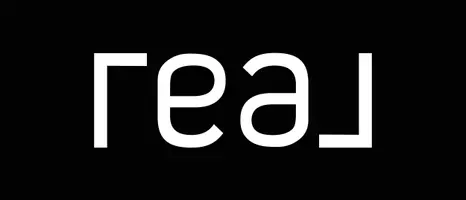Open House
Sat Sep 06, 12:00pm - 3:00pm
Sun Sep 07, 12:00pm - 3:00pm
UPDATED:
Key Details
Property Type Single Family Home
Sub Type Detached
Listing Status Active
Purchase Type For Sale
Square Footage 1,569 sqft
Price per Sqft $190
Subdivision Barcelona Estates
MLS Listing ID 463769
Bedrooms 3
Full Baths 2
HOA Y/N No
Year Built 2006
Lot Size 4,791 Sqft
Acres 0.11
Property Sub-Type Detached
Property Description
Step inside to find an inviting open floor plan with split bedrooms, providing both privacy and flow. Each oversized room is complemented by updated flooring, adding a modern touch throughout. The home has been thoughtfully upgraded, including an additional AC system in the back room to comfortably accommodate the added square footage. For even more convenience, a mini-split system in the garage makes the space versatile and functional year-round.
Energy efficiency is top of mind, with spray foam insulation keeping the home comfortable while reducing energy costs. Additional features include a whole-home generator, ensuring peace of mind, and a backyard storage shed with electricity for extra space and flexibility. A covered driveway parking shed provides added protection and convenience.
This home truly checks all the boxes—location, upgrades, efficiency, and thoughtful extras. Don't miss the opportunity to make it yours!
Location
State TX
County Nueces
Interior
Interior Features Open Floorplan, Split Bedrooms, Window Treatments, Breakfast Bar, Kitchen Island
Heating Central, Electric
Cooling Central Air
Flooring Ceramic Tile, Vinyl
Fireplace No
Appliance Dishwasher, Free-Standing Range, Gas Cooktop, Disposal, Gas Oven, Gas Range, Microwave, Range Hood
Laundry Dryer Hookup
Exterior
Exterior Feature Storage
Parking Features Concrete, Covered, Front Entry, Garage
Garage Spaces 2.0
Garage Description 2.0
Fence Wood
Pool None
Utilities Available Sewer Available, Water Available
Roof Type Shingle
Building
Lot Description Other
Story 1
Entry Level One
Foundation Slab
Sewer Public Sewer
Water Public
Level or Stories One
Additional Building Storage
Schools
Elementary Schools Galvan
Middle Schools Browne
High Schools Carroll
School District Corpus Christi Isd
Others
Tax ID 039600010130
Security Features Smoke Detector(s)
Acceptable Financing Cash, Conventional, FHA, Other, VA Loan
Listing Terms Cash, Conventional, FHA, Other, VA Loan
Virtual Tour https://www.propertypanorama.com/instaview/cor/463769




