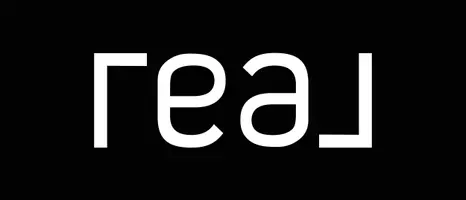UPDATED:
Key Details
Property Type Single Family Home
Sub Type Detached
Listing Status Active
Purchase Type For Sale
Square Footage 2,220 sqft
Price per Sqft $213
Subdivision Barataria Bay #3
MLS Listing ID 459881
Bedrooms 4
Full Baths 3
HOA Fees $144/ann
HOA Y/N Yes
Year Built 2019
Lot Size 6,969 Sqft
Acres 0.16
Property Sub-Type Detached
Property Description
Inside, the open-concept floor plan is filled with natural light and features sleek light gray wood-look tile flooring throughout—no carpet for easy, breezy island living. The kitchen shines with crisp white cabinetry, granite countertops, and stainless steel appliances—perfect for cooking and entertaining. For added convenience, all major appliances—including the refrigerator, washer, and dryer—will convey with the sale.
The spacious primary suite offers a peaceful retreat with a large walk-in closet and a spa-style bathroom featuring dual vanities, a tiled walk-in shower, private toilet area, and a roomy linen closet. A secondary bedroom includes its own private full bath, ideal for guests or multi-generational living.
This home is equipped with a whole-house water filtration system and hot water heater, with individual electronic descalers on each water line, ensuring clean, high-quality water and reduced scale buildup throughout the property. The HVAC system was just serviced in May 2025, and brand-new air filters have been installed. All window blinds will remain with the home, and the property has been pet-free since day one—showcasing a high level of care and cleanliness.
Outdoors, enjoy a fully rocked yard for low-maintenance living, a private side garden area perfect for herbs or quiet relaxation, and an open patio ready for summer lounging or cookouts. A newly poured concrete pad and 30-amp RV hookup add bonus functionality for added flexibility and convenience.
Whether you're seeking a permanent residence or a refined beachside retreat, this well-maintained home is move-in ready and waiting for you. Schedule your private tour today!
Location
State TX
County Nueces
Interior
Interior Features Air Filtration, Open Floorplan, Breakfast Bar, Ceiling Fan(s)
Heating Solar
Cooling Central Air
Flooring Tile
Fireplace No
Appliance Dishwasher, Electric Cooktop, Electric Oven, Electric Range, Disposal, Microwave
Laundry Washer Hookup, Dryer Hookup
Exterior
Parking Features Concrete, Front Entry, Garage, Garage Door Opener, Rear/Side/Off Street
Garage Spaces 2.0
Garage Description 2.0
Fence Wood
Pool None
Utilities Available Natural Gas Available, Sewer Available, Water Available
Amenities Available None
Roof Type Shingle
Porch Open, Patio
Building
Lot Description Cul-De-Sac
Story 1
Entry Level One
Foundation Slab
Sewer Public Sewer
Water Public
Level or Stories One
Schools
Elementary Schools Flour Bluff
Middle Schools Flour Bluff
High Schools Flour Bluff
School District Flour Bluff Isd
Others
HOA Fee Include Boat Ramp
Tax ID 042707140080
Security Features Smoke Detector(s)
Acceptable Financing Cash, Conventional, FHA, VA Loan
Listing Terms Cash, Conventional, FHA, VA Loan
Virtual Tour https://www.propertypanorama.com/instaview/cor/459881




